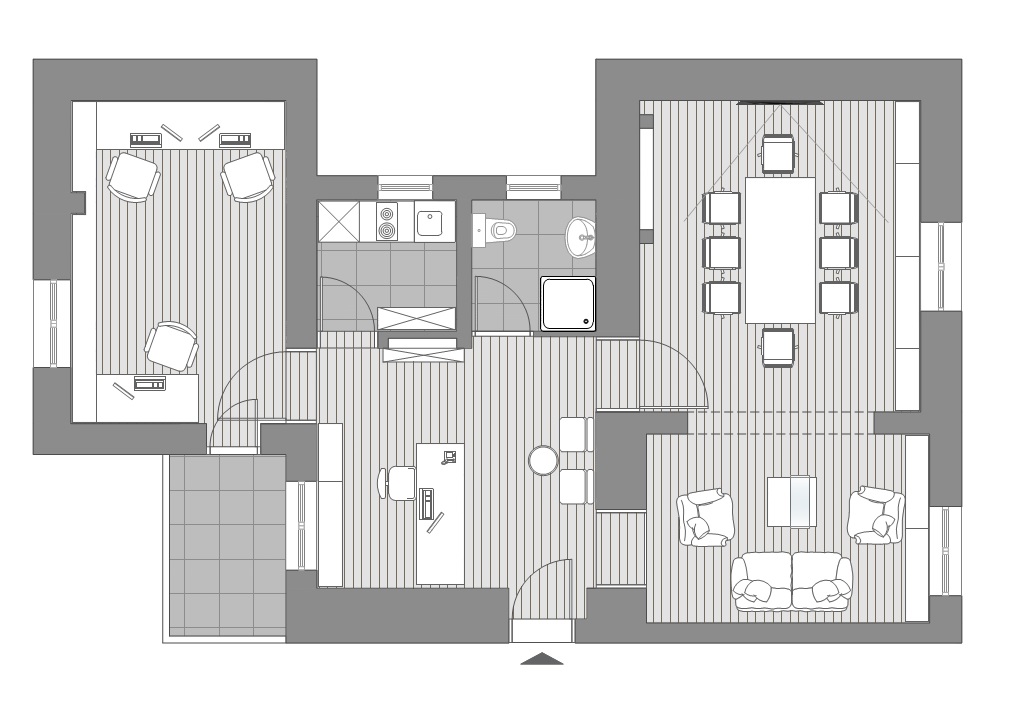Adaptation and renovation of a living space into an office space. A fusion of the modern and traditional.
Project
A1 - Renovation and adaptation of an office space
Project aspects
The building in Ustanička Street, built in 1934, is a kind of architectural, historical and cultural heritage. For this reason any interventions on the location in question must be carried out with a lot of responsibility, taking into account the architectural value of the future interior, as well as the economic validity of the project itself. Our analysis was based precisely on reconciling these two important aspects. The goal of the intervention was to give the space a new purpose which will be adapted to the contemporary way of life and the users’ needs. It was imperative to preserve the interior morphology of the space to the highest degree possible in order to maintain its identity.
The newly-designed solution yielded a quality work environment. Instead of the parquet floor which was highly impractical in busy rooms, we installed granite tiles with marble texture. This intervention elevated the quality of the space by making it more sophisticated and luxurious, which is expected at Kataduzo as these qualities are the trademark of our company. Special detail was dedicated to decorating the walls, as well as to choosing the light grey tones which, in combination with a tad darker colour of joinery, make up the passe-partout for the image of the interior.
Beside the visible interventions on the interior, the interventions on modernizing the installations should also be mentioned.
Conclusion
The primary approach and conception of these works – concept design – are contained in the basic idea that by renovating, adapting and incorporating new technologies a unique, original, flexible, and contemporary business space would emerge.











