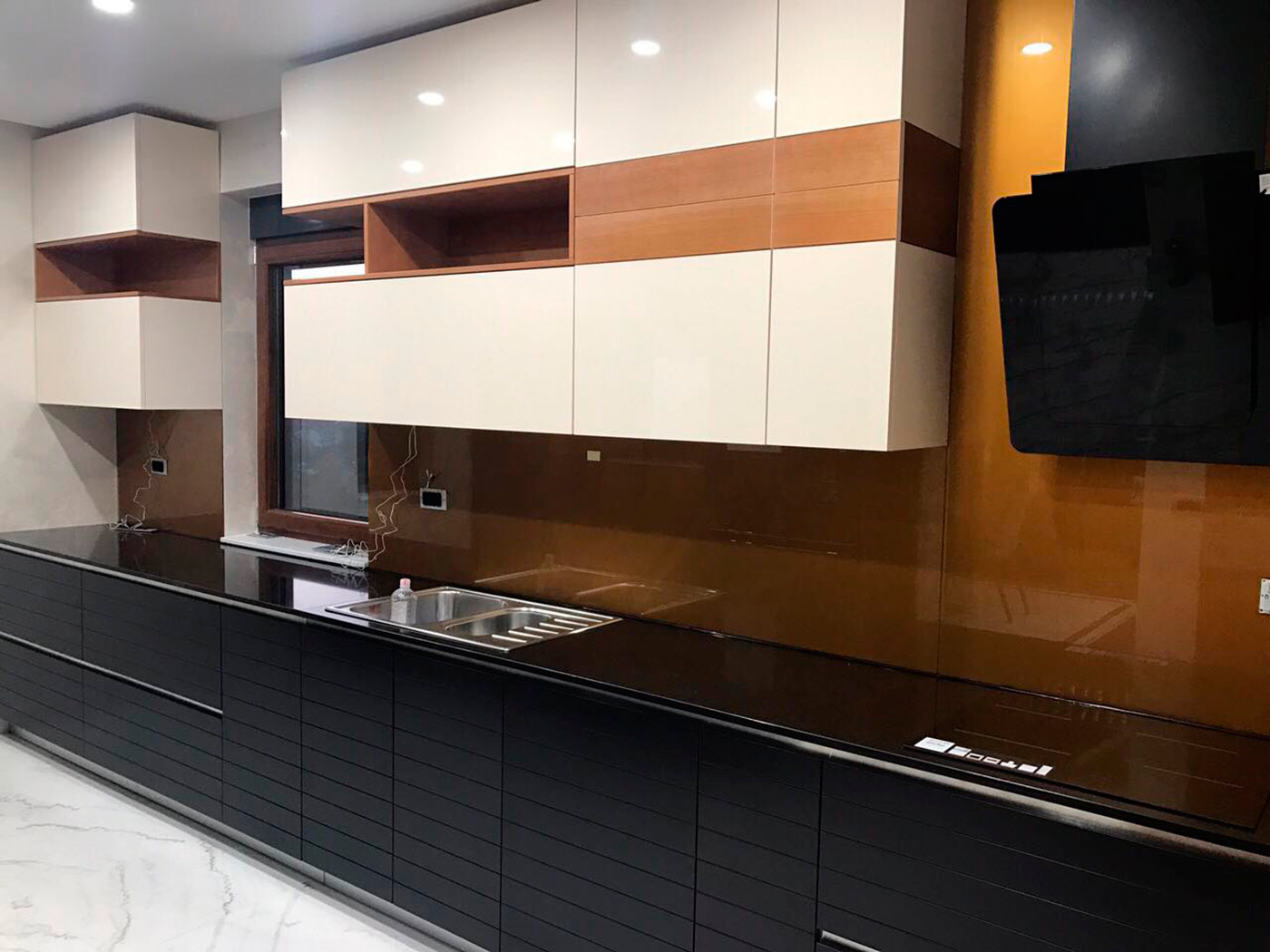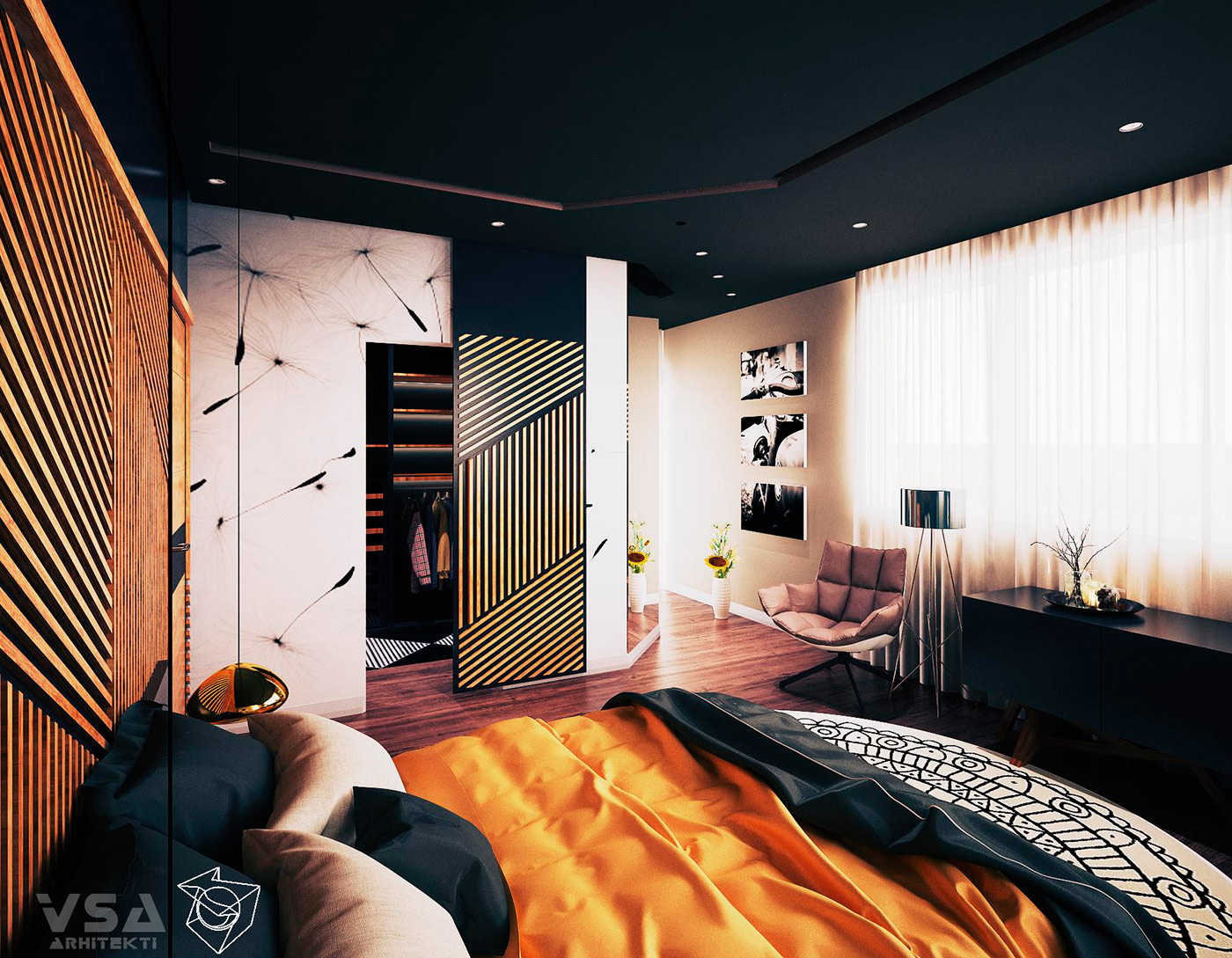Interior, modern, urban, contemporary.
Project
M1 - Main interior design
Project aspects
The request of the young investor that we design a space which exudes seriousness, with a modernistic approach, despite his age, seemed to our team like a challenge of sorts because we needed to create a space which the user would be able to fully adopt as a lifestyle only after a decade or even longer. Moreover, the existing morphology of the building was still unfinished, which made our job more difficult as the possibility of making alterations and adaptations toward more sensible solutions was lessened.
The main functional part of the house is located upstairs, while the garage and utility rooms are located on the ground floor. The stairway leads to a long polygonal hallway through which all the other rooms can be accessed. This is an overly literal interpretation of a hallway in a family home which should exude fluidity, because it does not need to separate the types of users. It is precisely this deficiency that we tried to use to our advantage and give it a special attractiveness, materialisation, and usability in the concept idea. The stairwell wall which goes up two storeys constitutes the “central wall” of the house and is clad with plasterboard wall applications and decorated with light effects in the back. With this we created the impression of “importance”, making the hallway a space happening around the central motif of the house. The hallway is also the library, sitting and exhibition area... A place where two or more people would stand, sit, pause...
The living room, dining room and kitchen are the part of a functional tract of the house, and also a space where it was most possible to interpret a solution according to the user’s demands in a design sense. We chose to accent the materials and their usage, using wood, marble, stainless steel, and grey tones. A combination of materials, simple surfaces, clear lines, and wall coverings as elements of the interior yielded a base for the furniture. This is the segment where the user can gradually accept all the characteristics of their demands. We tried to ensure the pieces of furniture would support the entire style of modern, urban interior in a design sense, but also that it could be replaceable in the created scene.
The bedrooms were designed in the same manner as the rest of the house, only using different colours and tones. The room is an intimate place, therefore we adapted it to the user’s affinities.
We designed the entire interior for the M1 family house to the level of main design. With the project also entailing lighting, floors and walls, all the interior elements and the individual pieces of furniture were made by a carpenter. All the furniture, interior elements, and equipment bought as finished products were chosen by our team of designers. The consulting services and work performance supervision were also a part of this project.
Conclusion
The successful implementation of the user’s demands into the existing morphology of the building through a unique concept and philosophy of incorporating the hallway into the functional and aesthetic sense of the interior by using a combination of materials in its subtle form: wood, marble, metal, colour, tone... The designed pieces of furniture give the space special meaning.
















