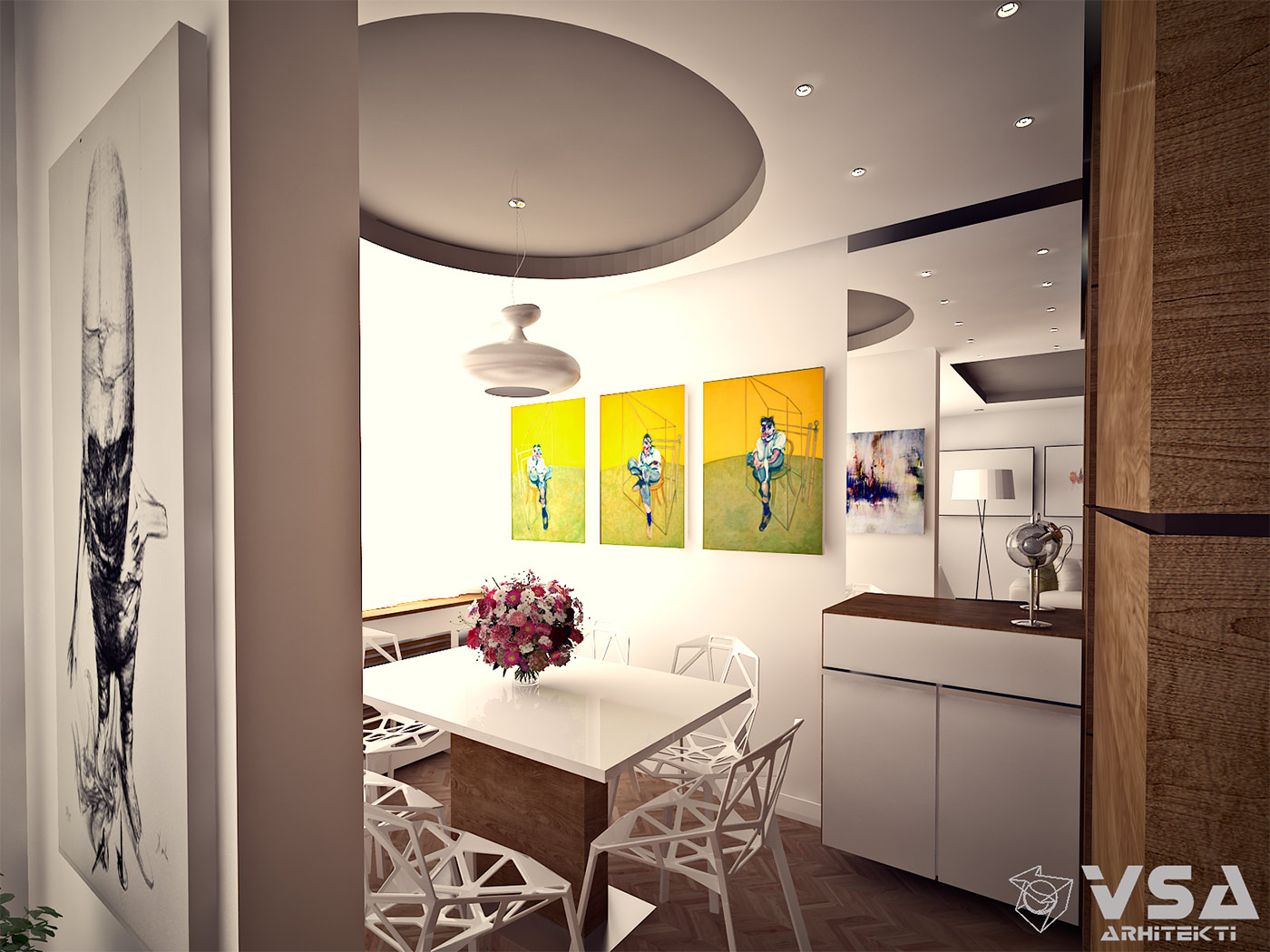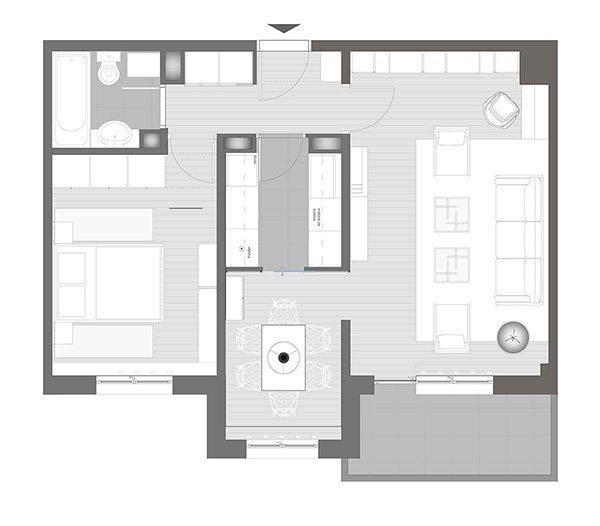Redesigning and renovating a flat and creating a more comfortable ambience.
Project
P1 - Concept design for the interior of a flat
Project aspects
There were no terms of reference for this project. It was the investor’s wish that we choose the theme and user of the flat for rent ourselves. In fact, that was the only demand – the flat was intended for renting.
Thus this project was also done by suggesting solutions to the investor who then settled for one.
The living room possesses a large window opening across from which there is a bookcase coupled with a work desk, forming a functional unit. Next to this is a neutral-coloured corner set which does not dominate the interior, but in combination with a wood frame chair rather completes this sitting partition orientated towards the hearth of modern man – the television and TV composition. The TV composition dominates the wall clad with wood decor which continues toward the dining room and unifies these two spaces (the living and dining rooms) into a whole, ending with a glass kitchen door which enables natural light to penetrate into the kitchen.
These several components, along with the dining table, create a highly functional surface, making it one of the most interesting characteristics of this small flat.
Conclusion
Redesigning the interior ensured space-saving and its complete transformation into something remarkable.









