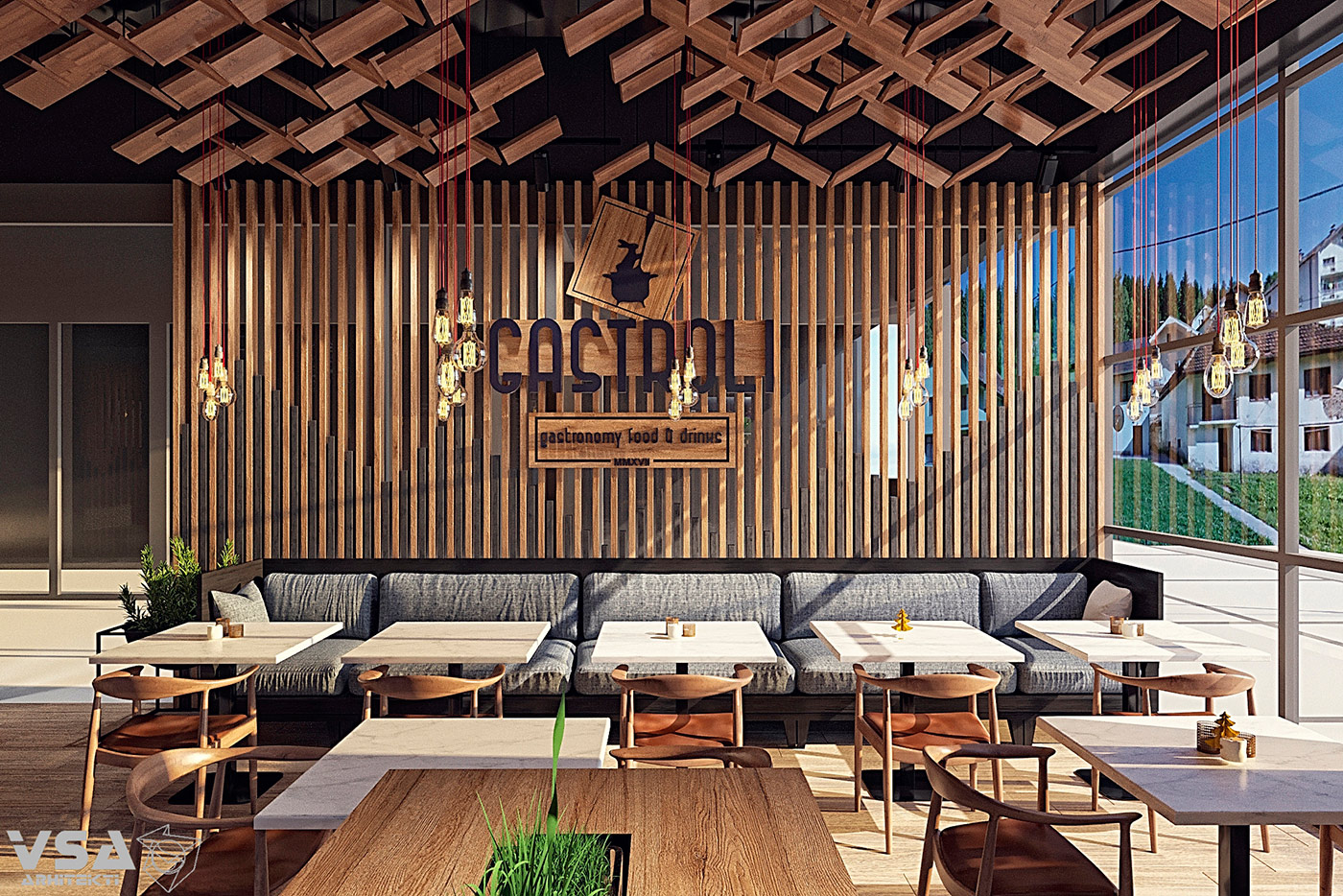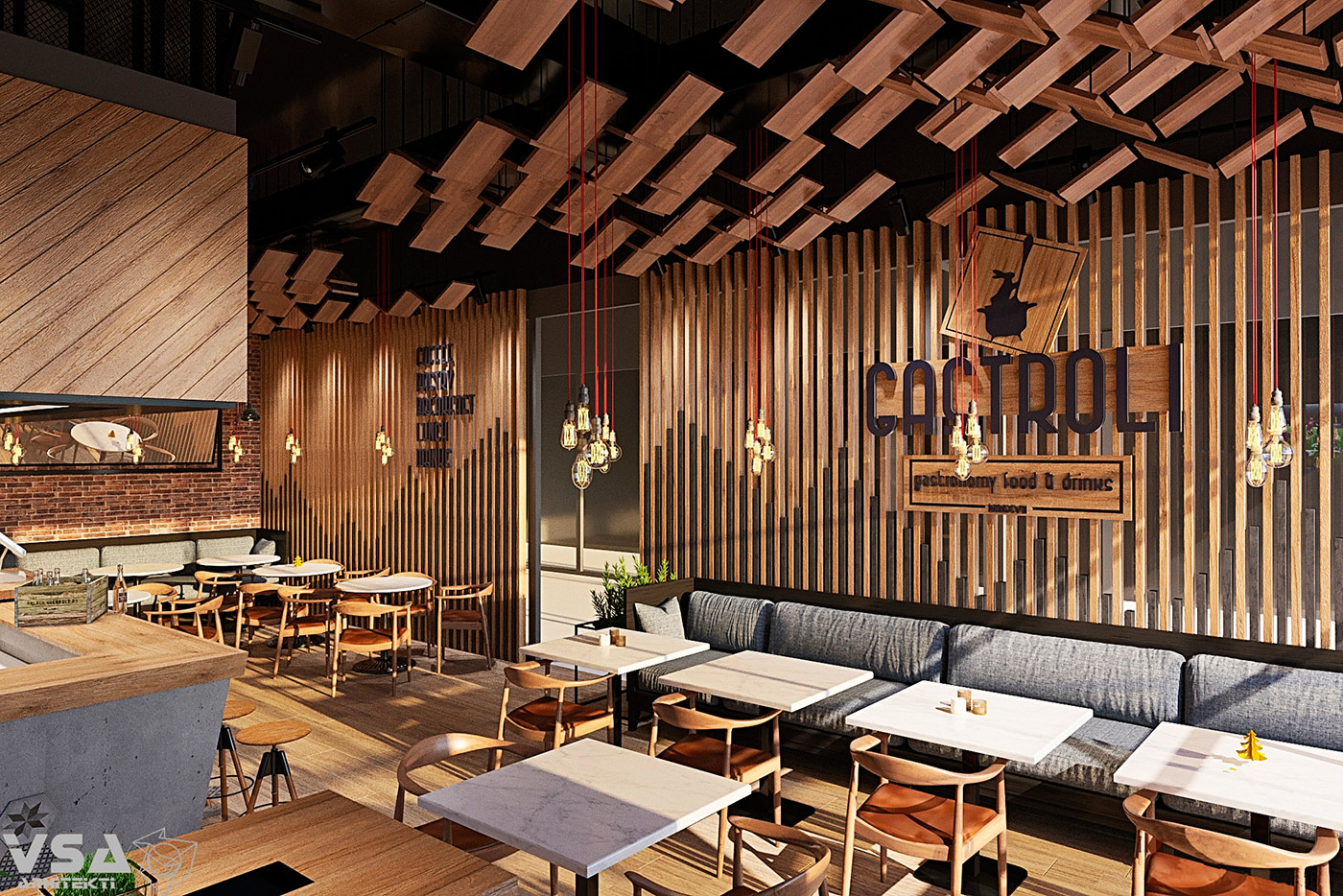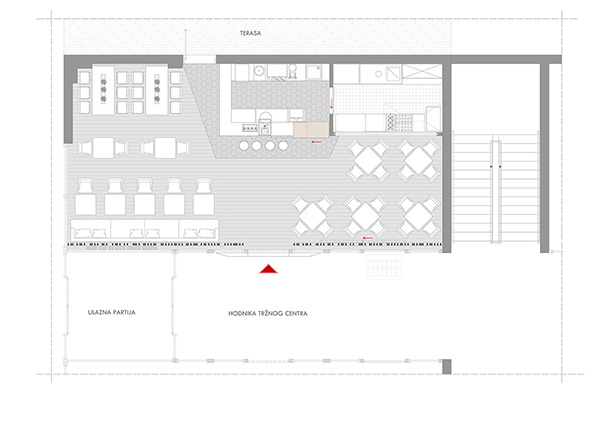Interior, landmark, stop, comeback...
Project
R1 - Concept idea for a restaurant in a shopping mall
Project aspects
The design of a restaurant interior in a mountainous place in Montenegro presented us with a special task: to create an attractive enough concept which would be recognisable both to the locals and the tourists passing through this area. On the other hand, we are of the opinion that public buildings at specific locations such as this should be treated in accordance with the surroundings, and the materials used should be present in the natural surroundings. We based our solution on the use of wood to a large extent in order to give an impression of a space which corresponds with the surroundings, as well as an impression of a pleasant space appropriate for such purposes. Because the space is part of a shopping mall, it is adjacent to the mall’s busy hallway to one side, where we decided to make a divide. We achieved this with the use of vertical transenne in a combination of alternating wood and a dark grey tone, where the wood acts as a base and the dark grey tone represents a stylized pine forest which constitutes the natural surrounding there. The rest of the walls were clad with old brick or left in raw concrete up to a certain height from where on the rest of the wall and entire ceiling were painted dark grey and received a matte finishing off. On the ceiling all the electrical and ventilation installations were left visible, but painted to match the ceiling. Specially designed applications made from veneered MDF with metal rods hang from certain parts of the ceiling making its surface dynamic, while light bulbs on cables wrapped in fabric descend from the same elements.
The counter was left standing across the restaurant entrance, done in raw concrete and wood, while the floor around it consists of hexagonal ceramic tiles with a stylized print which runs across the counter on certain parts of it. The rest of the floor is ceramic with wood decor.
Seeing that the restaurant space is integral, the sitting arrangement was made by grouping types of sitting around logical movement corridors. The only source of natural lighting comes from the shorter front side of the space, along its whole height, enabling enough daylight to enter.
We participated in the restaurant interior project in all the elements from concept to design, and the branding of logotype and graphic elements. All the interior elements were worked out with production details.
Conclusion
The best indicator of the success of a public purpose project is primarily the number of visits it receives, because it is people who make up the space. Our team managed to implement ideas of creating a kind of landmark which insists on its relationship towards the user with its materialisation and visual appearance.













