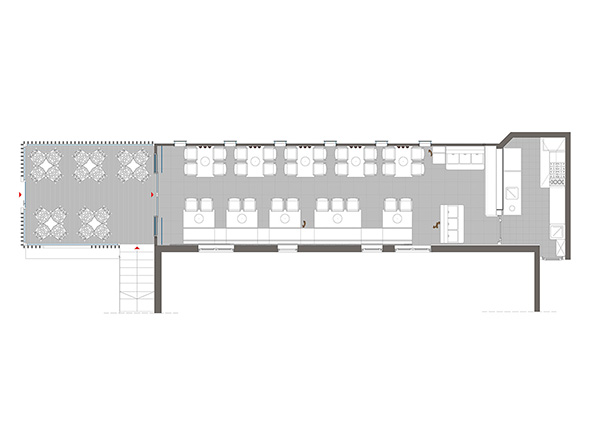The goal of the project for the interior of a restaurant is to achieve a strong and defined visual and spatial form identity with no artificial or forced unification. This way the solution is original and respects the existing architecture and character of the existing building, fitting into the defined architectural composition of the existing whole without disturbing its integrity.
Project
R2 - Concept design for restaurant interior
Project aspects
It is our opinion that the primary task of the project was to provide this space, which finds itself in a specific, non-characteristic situation for this purpose, with the identity of the restaurant. With this kind of approach, the interventions must be clear and concrete, mimicking the primary function of the restaurant space, and putting the original purpose second. We ensured mobility within the space in the case it is not used by making the elements flexible and the interior framework easy to dismantle. We approached the solution with the aim of enhancing both the qualitative improvement of function, as well as contemporary materialisation. The morphology of the interior was now defined, along with the previously adopted seating arrangement. The concept solution for the main idea included the transformation of the existing facade wall from the existing irregular division into an integral structure, which is supposed to represent the dominant motif of the restaurant interior.
The wall was envisaged as a composition of mirrors with interchangeable inclinations and perforated metal sheets (perforations with textual motifs closely related to the theme of the restaurant) which provide lighting and circulation of air to the opening on the facade. The aim of this solution is to introduce a mirror effect for the purpose of expanding a visually and factually narrow space, with the different slopes enabling an interesting effect of light refraction (whether the lighting in question is natural light coming in through the transparent roof or an artificial light source in the restaurant), but the view itself as well which gives the user an impression of immense space, making the room even more appealing.
Another no less important fact is the physiognomy of the space itself, resembling a narrow and long “tunnel”, monotonous and unattractive. Due to the lack of sides where an intervention on the walls could remedy the monotonous effect of the room, this intervention was carried out on the ceiling. The advantage of this intervention lay in the fact that the roof was completely transparent, and we needed to avoid the glasshouse effect in any case, as it would have been created on such a roof if there were no elements which would at least to some extent prevent the sun rays from entering the room. The solution was provided with principally the same concept in two variants. It consists of a series of parallel covers on both sides of the existing substructure made from boxy profiles which descend into the space. These covers of the existing substructure give the ceiling a shape and make it dynamic and characteristic in form, giving the space attractiveness. This effect can be seen only when looking at the longer side of the building through the transparent ceiling. This did not disturb the lighting of the space to a great extent, but we got the cover for the existing profiles, prevented too many sun rays from entering, and reduced the glasshouse effect, but also gained interior elements suitable for cable routing. The wall facing the adjacent building is envisioned as a simple surface. The composition on this wall consists of glass cases with glass shelves and parts of the sides made from lexan. The back of the element is clad with a mirror. In the inside of the glass case is a canal with a LED track. During daytime the glass case is lit by natural light through the side walls which stick out into the space towards the adjacent building, and during night-time it is lit by the LED track. The glass cases are used for putting up theme exhibits. In between the glass cases there are compositions of small flowerpots with green plants.
Conclusion
By applying original solutions in agreement with the investor, we accomplished the desired effect of authenticity for the space.












