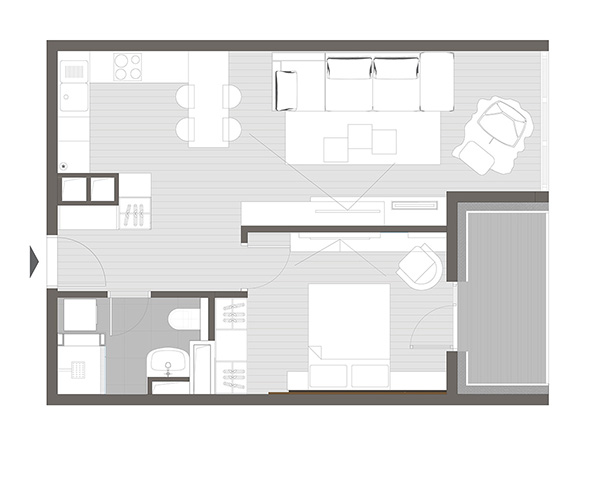Residence for a businessperson.
Project
V2 - Concept design for the interior of a flat
Project aspects
The flat is located in Moscow in the business area of “Skolkovo City” and was designed for a businessperson. The specificity of this project is reflected in the habits and needs of a sole user who spends little time in the flat, mostly the mornings and evenings, and in reducing the standard living needs related to the living space.
We approached the designing of this interior with a concept which would enable the user maximum comfort and pleasure while they are in the flat. We achieved this primarily through design and materialisation, but also through certain functional wholes which we included into the interior.
The living room, dining room and kitchen are all one functional tract. The dining table was swapped for a high counter which physically partitions the kitchen and living room, but at the same time functionally communicates with them. In the kitchen there is a wine rack, especially requested by the investor. The living room is compositional, with a TV and fireplace on one wall acting as the central motif of the space, featuring marble, natural wood, painted elements, and a mirror. The terrace is accessed through the bedroom. The hallway is treated as a special whole with a specific treatment of the walls with designed cladding. Because the hallway is relatively small and features frequent openings, this cladding was put across all the doors to create an interesting space without interruptions by various skirting boards or architraves.
The flat is one-sidedly oriented toward the sunny side with a glass wall stretching the entire height, providing excellent lighting. For the night-time we designed several groups of lights and thus enabled the possibility of adjusting the intensity, type, and amount of lighting.
The pieces of furniture were envisioned in line with the concept of the space. The designed furniture is compelling, functional and non-burdening. All in all, it is a space intended for hedonists, people who are dedicated to themselves despite their responsibilities and people who take care of the space they live in.
For this interior we did the whole main interior design, including the details for the unique pieces of furniture and the interior elements. We also acted as consulters to the contractors in Russia.
Conclusion
The concept “more for less” was implemented as a direct way of life for the investor. This is a very good example of the identity of the space interwoven with the style of the user.










